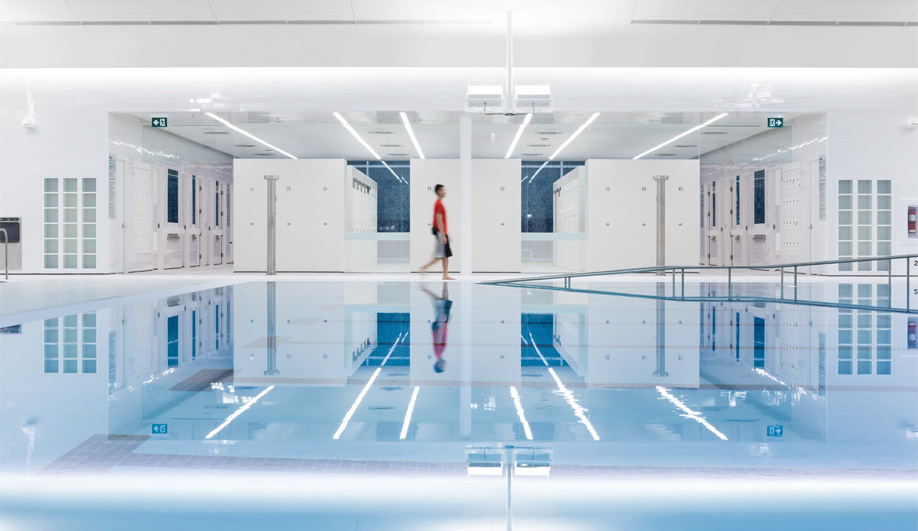Open-concept office design can offer undeniable benefits, from better communication within departments and a more collaborative atmosphere to more efficient use of space. But making an open-concept office work requires more planning than simply setting up rows of desks.
“It’s important to understand whether or not open-concept is the ideal solution for your future office design,” says Atena Nejad, team leader and senior designer at SGH Design Partners in Toronto, which has designed office interiors for some of Canada’s largest companies. “The recent trend has been toward a majority of spaces being planned with an open-concept feel, but this path should be driven by how your business operates day to day.” Here’s how to get started.
Identify Your Goals
Whether you’re looking to attract and retain employees, or shift the overall culture of your organization, it has to start with a clear vision of what you want to achieve. “By understanding these goals, you can start to establish the guiding principles that will be the foundation of the design,” Nejad says. With these, it’s possible to build the logistical framework that will shape the resulting plan.
Once you have a sense of how many employees you’re looking to house, and which zones will be adjacent, you’re ready to develop this framework. Nejad offers some key points. First, she says, is to establish a workstation size. Benching stations are more space-efficient, “But it’s important to ensure additional shared spaces are provided, to create points of refuge and increase collaboration.” The more breakout zones, the better: anytime an employee complains that they can’t find an open meeting room, their work is placed on hold.
Establish Sizes for Enclosed Spaces
Compared to the traditional, formal setting, “today’s office furniture is extremely efficient, and provides more using less space,” Nejad says. “Sliding glass doors and L-shaped workstations create a more open feel, while still providing the user with all the storage and meeting space they need.” She warns against placing offices around the perimeter: “Natural light should be shared throughout the space, and placing offices on the perimeter limits the amount of daylight that can filter through to the general staff area.”
Social hubs and meeting spaces ultimately determine an open-concept office plan’s success. “A lunchroom doesn’t need to be a traditional cafeteria style room,” Nejad says. “It can be a combined eating area, collaboration space and social hub, and a means to increase employee interaction and spark creativity.” Just as important are the spaces where employees can work away from others. Finding the right ratio of benching stations to meeting areas is key, but it’s important to keep in mind that not all meeting areas are equal. “You’ll still need the typical four- and six-person meeting rooms, but more enclaves and telephone rooms are a must to ensure an employee has an alternate option when needing to make a private call or have a conversation with a peer.”
Do Your Homework
Ultimately, there’s no formula that works in every situation. Often, it’s smaller things that add up to create a space’s success. Nejad’s advice to anyone contemplating a switch to an open-concept office is to start with field work: “Go and see one! Some may have few offices, and others may have none; it depends on their guiding principles.” She points out that many of today’s large furniture manufacturers offer numerous case studies and knowledgeable sales staff, which can offer a starting point in any effort to design your workstations.
There are also ways to tackle the most commonly heard complaint about open-concept offices: the noise. Besides offering meeting spaces — so employees can take their noise away from others — acoustic materials including panels and soft surfaces dampen noise pollution. Even psychology plays a role: “Furniture panels absorb very little sound, and they can also create the illusion that there are no other people around you. But with shorter panels, people tend to lower their voices as a courtesy to others visible around them.” For large open-concept spaces, Nejad highly recommends using a sound masking system. “This is a white noise system that creates a humming noise throughout the space using speakers above a suspended ceiling, which has a large impact on acoustics.”
While all of these practical considerations help give employees the tools to work effectively, it’s important to remember that appearances matter as well. “Open-concept offices can offer more branding opportunities, and an opportunity to reflect your corporate brand and culture,” says Nejad. Even something as simple as a mural or media wall can project an organization’s values. “It shouldn’t stop with business cards and websites.”

