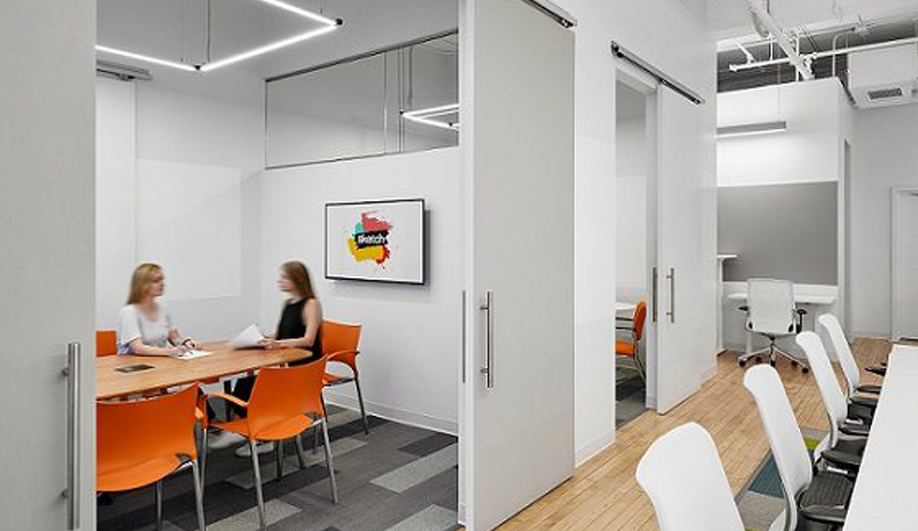Long an office-planning afterthought, washrooms are finally getting the attention they deserve. And much of it is thanks to increased awareness of the issues around gender identity.
Equal access to shared washrooms has been a hot-button issue recently. Just last month, the Canadian senate passed Bill C-16, enshrining protections for people who are transgendered. The bill adds “gender expression and gender identity” to the Canadian Human Rights Act’s prohibited grounds of discrimination, and amends the Criminal Code to protect gender expression and identity against hate speech and propaganda.
Washrooms have always been particularly fraught for trans people. Last year, the National Center for Transgender Equality surveyed over 27,000 Americans, of whom roughly two per cent identify as trans. The survey found that in the previous 12 months:
- 59 per cent of trans-identified people avoided using public washrooms where possible
- 24 per cent of trans-identified people had had their presence in a washroom questioned
- 12 per cent of trans-identified people were verbally harassed
- Nine per cent of trans-identified people had been denied access to a washroom
It’s no wonder that many offices are working to improve the situation. It’s important to ensure employees and guests feel welcome, of course – when you’re prepared to accommodate anyone in your office washrooms, you can avoid awkward or painful situations before they arise. But offering gender-inclusive washrooms is also a way for companies to proactively demonstrate inclusive values.
Whether you’re starting from scratch or retrofitting an existing space to be more gender inclusive, there are some common strategies you can use. The keyword here is “strategies” – inclusive washrooms are not a single, universal type of space, but comprise a variety of different spaces.
Here are a few things to keep in mind:
Language and signage
Part of making your inclusive washrooms successful is letting people know they’re there. Here, the preferred term is “gender-inclusive” or “all-gender,” rather than “gender-neutral.”
Signage is also essential. Gender-specific washrooms aren’t going anywhere in the foreseeable future, so signage should indicate whether spaces are men’s, women’s, or unisex.
For unisex spaces, experts recommend avoiding man/woman icons (or some combination of the two). The goal is to get away from applying labels to the type of person who can use a space, and instead show the type of service the space offers – toilets – with the understanding that it’s available to anyone.
For smaller offices that get by with only a single-occupancy washroom (a small room with a single toilet and sink), proper language and signage may be all that’s required. By simply designating the space a washroom, it’s clear that there’s one for anyone who needs it.
Gender inclusivity in multi-occupancy washrooms
Larger offices usually need to rely on multi-occupancy washrooms that use space more efficiently – and that demands a more layered approach.
The US Occupational Safety and Health Administration’s best practices recommend offering traditional multi-occupancy men’s and women’s rooms (with the stipulation that “all employees should be permitted to use the facilities that correspond with their gender identity”) and, additionally, either unisex single-occupancy rooms, unisex multi-occupancy rooms, or both.
Thus, for most large offices, the solution may be as simple as adding one or two single-occupancy washrooms per floor, which can serve transgendered people, as well as people with limited mobility, families with small children, and so on.
Other offices may want to put multi-occupancy unisex bathrooms front and centre, and forego gendered spaces altogether. But, as the TV show Ally McBeal showed us, it can be a tricky process:
Privacy is one challenge. For this reason, unisex washrooms typically have completely enclosed stalls (rather than stalls open at the top and bottom), alongside an open bank of sinks. While this is more space-efficient than multiple single-occupancy washrooms, it still requires some added investment. Building codes may require each stall to include separate fire safety and ventilation, which will hike both construction and ongoing maintenance costs.
Whether you opt for fully enclosed stalls or not, you can maximize privacy and security by keeping the gaps around the doors as small as possible, and using locking mechanisms that visually indicate whether a stall is occupied or not – avoiding the need to rattle the door, or worse, peek under it.
Ultimately, more variety is better. Mix-and-matching spaces of different sizes gives people the option to find the space that feels most comfortable to them, while still optimizing your use of space.
Additional considerations
An inclusive washroom’s design should improve more than just privacy. A welcoming atmosphere signals to guests that their comfort is important. Consider adding such features as:
- Ambient music
- Quality lighting and overall appearance
- Cleanliness
- Selection of soaps and lotions
- Hooks or shelves
Of course, any unisex washroom should include all-gender amenities like sanitary napkin disposal in every stall.
While most of these design changes have little to do with gender, specifically, they make washrooms feel more inclusive to people of all gender identities simply by demonstrating that the space was designed with comfort, privacy, and security in mind.
We all need to use the washroom eventually. So, the time for companies to recognize that they should be making the experience as pleasant for as possible – for everyone – is long overdue.

