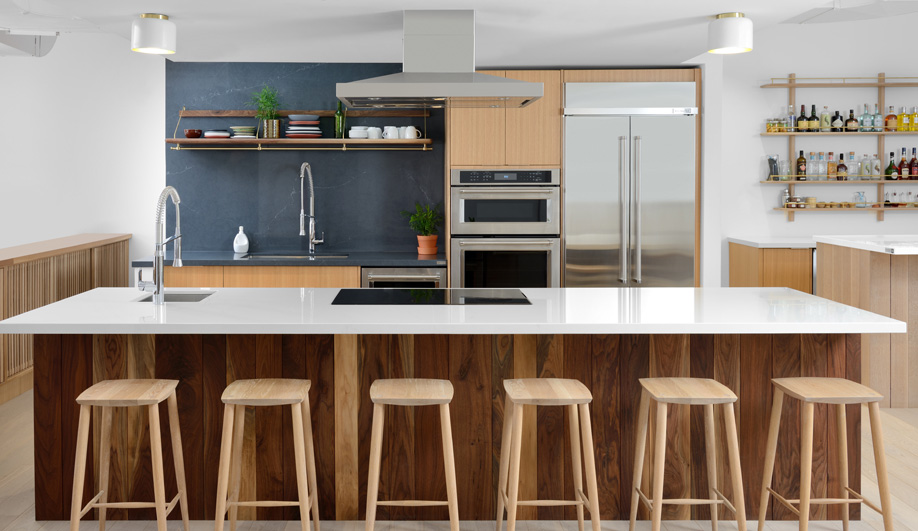It’s no secret that faulty office design can hamper your employees’ effectiveness, or that a terrible office design can leave everyone in it feeling downright miserable.
We asked the experts to identify five common office design mistakes — and to share their advice on how to avoid them.
1. Running out of time
However long you think your office redesign will take…it’s going to take longer.
Offices are especially vulnerable to time-crunch, says Toronto architect Heather Dubbeldam, thanks to the nature of commercial property leases. Her advice: plan ahead. Begin the request for proposals, hire a designer as soon as possible, and try to build enough time into your schedule to allow for proper consultation, creative brainstorming, and decision making.
“Too short a schedule can lead to costly mistakes,” she says. “Providing more time for back-and-forth will result in better proposals, and ultimately, an easier decision when hiring a designer.” That’s not to mention the process involved with getting permits, tendering contractors, and actual construction.
Of the utmost importance to keeping a project on schedule is assigning an experienced and available representative to liaise with the design team. “Too often a client assigns a staff member who is already too busy, or the principal of the firm who doesn’t have time,” Dubbeldam says, “and decision by committee is not efficient. Having a dedicated project manager, who can coordinate both sides, has the authority to make decisions, and can respond quickly during construction makes the process much easier for everyone involved.”
2. Hogging the windows
That old motivational tool — the “corner office” — is a relic of the Mad Men era. “It’s less democratic to locate private offices at the perimeter, taking all the natural light and views,” Dubbeldam says.
Today, the trend is toward clustering enclosed spaces like private offices and boardrooms at the core of the building (where bathrooms and elevator stacks are typically located), and saving the spots with the best views for common areas like break rooms or multi-purpose work stations. The biophilic effects of outdoor views boost energy for the entire office, and as Dubbeldam explains, “Private offices can borrow natural light across the workstation area, whereas if private offices are located on the perimeter, they block access to natural light.”
3. Ignoring acoustics
Sound matters, and you should be considering it in your design. “Especially in open offices, the quality of the acoustics is really important,” Dubbeldam says. “Using acoustic materials to reduce noise levels can make a huge difference in how efficiently staff can work in a space, and in their comfort levels. You’ll need to find ways to reduce excess noise from other employees or equipment.”
In addition to the usual partitions (many of which are constructed with sound-dampening in mind), rugs, upholstered furnishings, and wall panels can cut down on reverb.
4. Taking a one-size-fits-all approach
According to Robyn Baxter, vice president and regional leader of consulting for HOK Canada, one of the most common office design pitfalls is attempting a “me too” design.
“There’s a temptation to say, ‘I was at this place and it was fantastic — let’s do that here too,’” she explains. “But every company is different, so to implement something new just because you’ve seen it somewhere else can lead to failure. It’s not your solution — it was somebody else’s.”
Instead, she advises, ask yourself why you’re making the change, and what you hope to accomplish. “Really understand your own needs between you start assigning your space,” she advises. “You can look to others for ideas and inspiration, but if you simply saw something cool and want to try it, that’s where you start getting into trouble.”
5. Making design an afterthought
“Every organization is on the quest to enhance collaboration,” Baxter says. “So we’re trying to make sure we have the right variety of meeting spaces. But a common mistake is to say, ‘Look, we have this corner, or we have a hallway that’s really wide — let’s put two chairs and a table there and call it a collaboration space.’”
Unless the spaces are designed with collaborative work in mind, they’re never going to support it the way they should. “If collaboration space is what you need,” she says, “integrate it into the team space, and design it appropriate to the task. Install a display, a place where you can share content, and a table at table height, with task chairs rather than loungers.”
Jane Lockhart, an interior designer who specializes in high-end offices, says that sentiment applies even to home offices. “Don’t just turn your dining room table into your office,” she says. “Use a room with a door. If you truly need to accomplish work there, you’ll want a dedicated space.”
Along the same lines, Lockhart recommends investing in a high-quality chair, and coordinating your table and chair heights. “You don’t want the desktop hitting your legs, or to end up sitting so low you have to reach up to type.” Finally, she says, you’ll have to tame that tangle of cords: “Don’t create a safety hazard! Hire an electrician to add more outlets if you have to, placed both low for full-time power users, and above the desktop for easy access to charging devices.”

