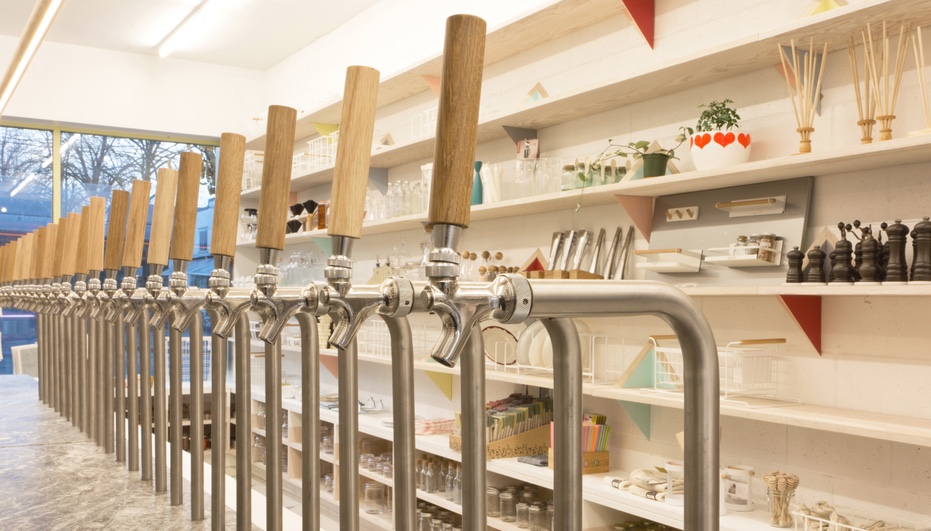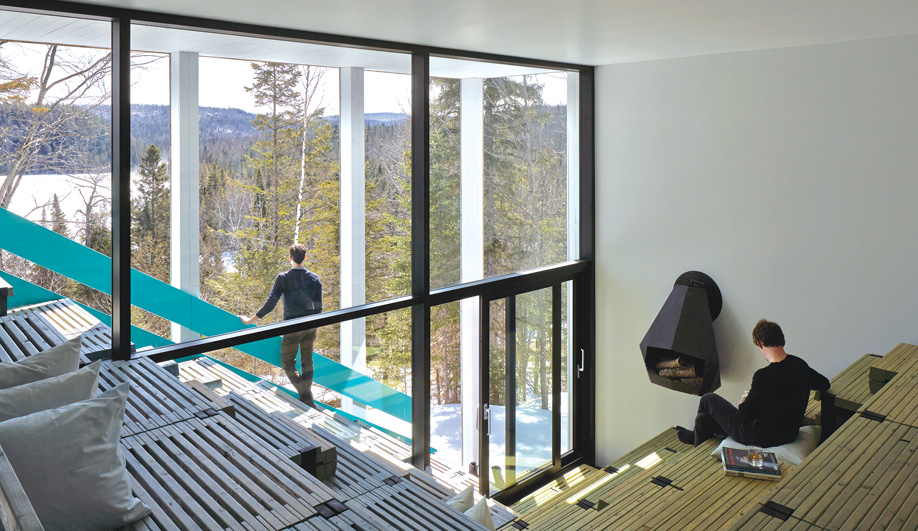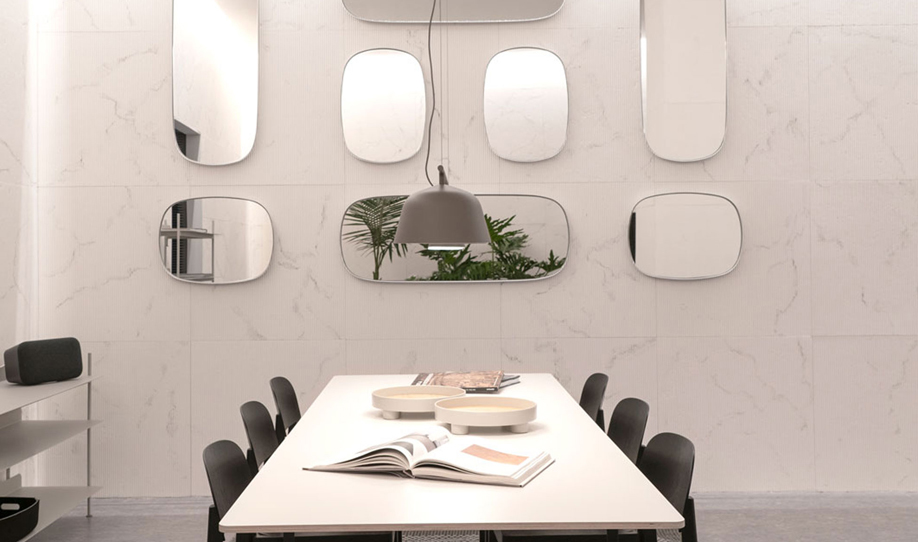
Kitchen Staples enlists Scott & Scott Architects to create a wonderfully warehouse feel for their new Vancouver store, where customers can bring in their own reusable containers for shopping.
In 2011, Linh Truong and Stewart Lampe opened The Soap Dispensary on Vancouver’s Main Street. By encouraging customers to use refillable containers for household cleaning products, they’ve since diverted over 172,000 plastic bottles from landfill so far.
Now, the pair has applied the same concept to everyday cooking staples, turning the next-door storefront into a shop where customers can bring in or purchase reusable containers and leave with dry, fresh, frozen or liquid ingredients. Designed by neighbours and long-time customers Scott & Scott Architects, the long, narrow space makes only a few moves, but those moves allow for a surprising amount of storage space.
Scott & Scott’s approach treats the interior like one of its client’s reusable containers. The firm made only minimal changes to the existing shell – a coat of paint and a passage to the soap dispensary next door – focusing instead on the shop’s functional elements.
Foremost among these is the bar that runs most of the length of the interior. This dispensary’s 26 custom stainless steel taps with oiled ash pulls are seamlessly mounted to a bar top of veiny Quebec soapstone; below, a nitrogen gas distribution system propels oils, honeys, syrups and vinegars without oxidation.
Further along the bar is an open area for dispensing dry goods from 240 jars and 14 steel tanks, stored behind the bar on sturdy shelves made from local Douglas-fir plywood and finished with lye and soap, and painted with gloss emulsion.
Across from the bar, floating shelves for sundry zero-waste goods are fixed to the wall using gussets of matching fir plywood. These triangular supports have painted faces and sleek bevelled edges that reveal the wood grain; paired above and below the shelves, they form a butterfly-like pattern that echoes the triangular motif of the terrazzo floor, and add hits of pastel colour to an otherwise neutral-toned interior.
At the very end of the space is a deli offering refrigerated and frozen foods. And running the length of the shop, tying the linear space together, is a custom seven-meter long pendant light, suspended from washing line and made from ash dowel to mirror the tap pulls below it.


