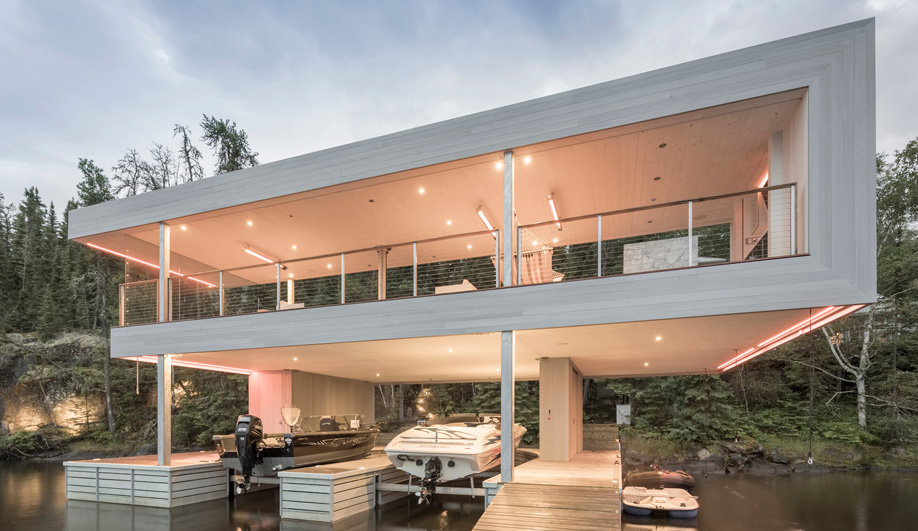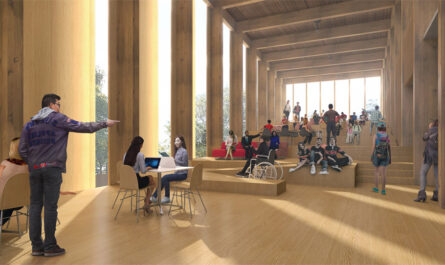
Cibinel Architecture’s boathouse is minimalist, user-friendly and surprisingly cozy.
On the rocky shores of Clearwater Bay in northwestern Ontario, Winnipeg’s Cibinel Architecture has erected a boathouse with a living space that’s surprisingly cozy, given the structure’s bold composition of vertical and horizontal planes, and how open it is to the outdoors. The Winnipeg firm worked closely with its client, Lev Zentner, who played a major role in designing the boathouse for his young family’s enjoyment. Their ultimate goal: to carve out a sanctuary that’s shielded from the elements, and could capture a full day’s sunlight, with northeasterly views overlooking the water.
Sitting at the edge of a densely forested north-facing cliff, the 232-square-metre boathouse grants the family’s wish for a lounge space that would make the water feel like an extension of the property – essentially turning the lake into their backyard. “Building over water is always a challenge for a structure of this size,” Zentner says. Their solution was to drill into the bedrock, planting the steel-framed structure on reinforced concrete pedestals that lie 2.5 to 4.5 metres below the water’s surface.
The boathouse is spread across two storeys, with the lower level devoted to functional space: parking and year-round storage for two speedboats, plus mooring for another eight or so craft around the perimeter. Two walls flank the boat docking area; inside one is discreet storage for boating and fishing equipment, while the other supports the staircase to the upper level, which rises to meet a half-inch thick wall of tempered glass.
The 142-square-metre second storey sits atop a wide floor plane that cantilevers out over the water to the west, sheltering the mooring area below; it also extends north over the entry to the docking area, where it’s supported by a pair of columns. The roof topping this second storey also cantilevers, but in the opposite direction, creating a sense of balanced but dynamic tension.
Although it looks minimal at first glance, the upper-level living space meets every measure of comfort, including a mini kitchen with a fridge, freezer, bar, glasses and snacks – and even an AV system – all tucked away inside the west wall. A sliding mosquito curtain encapsulates the space and disappears when not in use, while a pair of cushy Cane-Line sofas offer ample space to lounge. But the central focal point is a custom-built suspended fireplace from FireOrb, which, along with ceiling-mounted heaters, extends the season the boathouse can be enjoyed from May through to October. It hovers over a circular hearth made of tile, broken up to look like flagstone and sunk into the wooden deck for a flush finish.
While the boathouse’s form is minimalist, wood surfacing creates a feeling of warmth. Throughout, Pedra hardwood decking lines the floors, edge-grain fir clads the walls, and the ceilings are finished in white-stained pine. The striking system of railings, imported from Feeney of California, tops off stainless steel cables and hardware with oak handrails. A system of recessed lighting – including strip lighting along the underside of both floor plates’ east and west edges – ties everything together. “I wanted to define the outer shape of the structure, and give it some symmetry,” Zentner says. “Recessed lighting is important to prevent cobwebs in an outdoor space like this.”
Zentner and his family couldn’t be happier with the results. “It’s remarkable to me how much time we now spend outdoors,” he says. “It’s really comfortable, and conducive to conversation and enjoying nature.”



